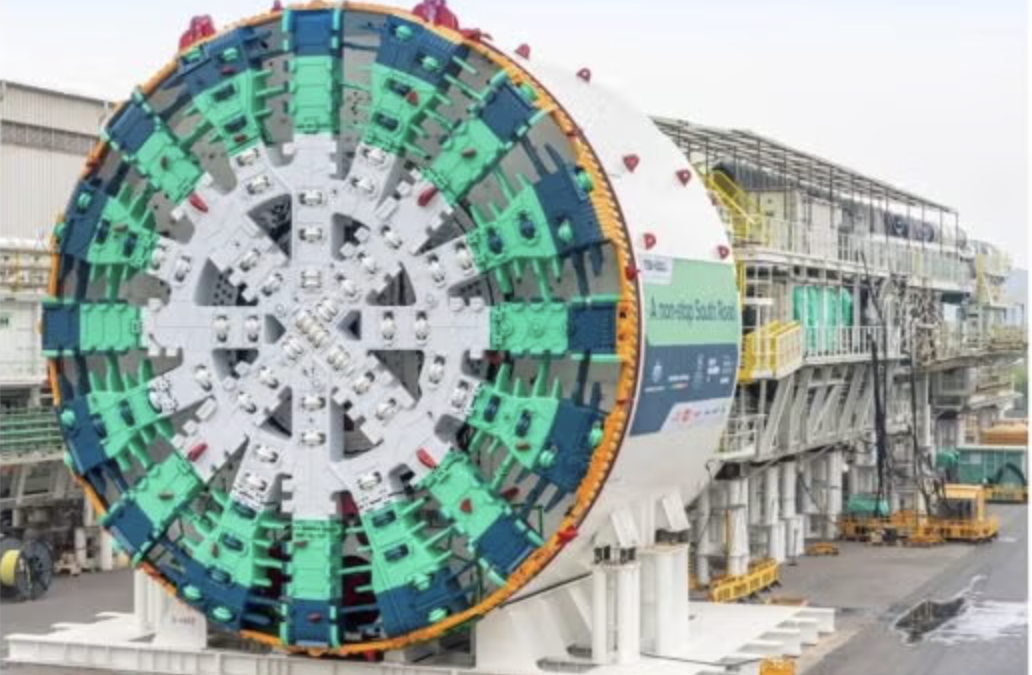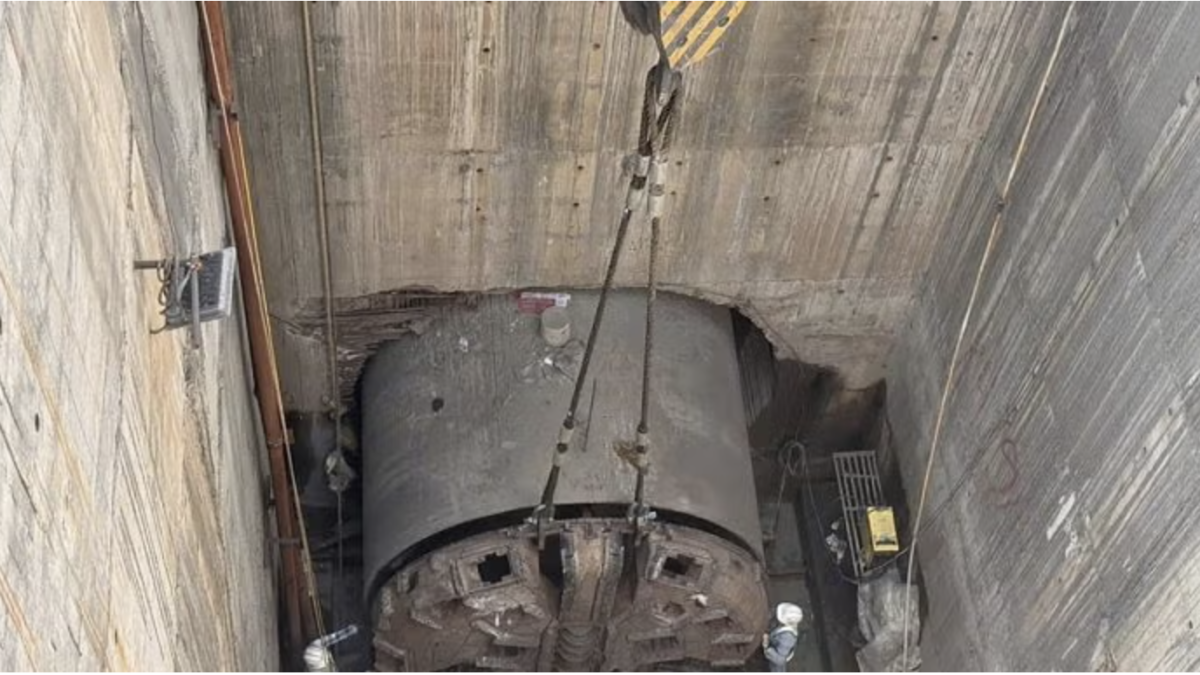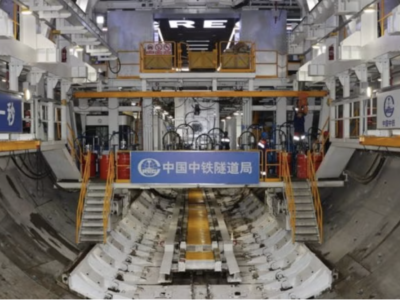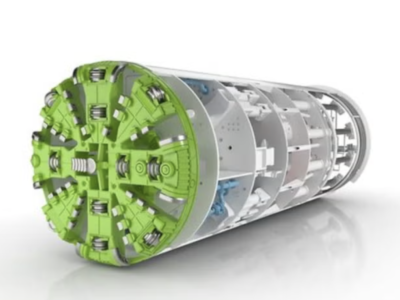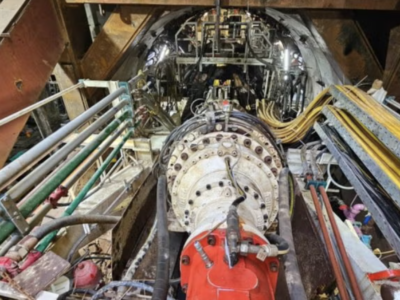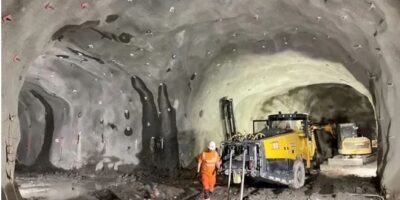
As one of five structures that are going to provide ventilation and emergency access to the high-speed rail line’s 10-mile-long Chiltern tunnel, updated designs were revealed for the Amersham vent shaft headhouse by HS2.
Locating in the middle of a road junction just outside the town, the headhouse’s new designs have decreased the height of the circular single-storey building by more than 2m, while the crown of steel fins will be replaced with perforated pre-patinated zinc panels to blend with the surrounding landscape.
Additionally, replacing the weathered steel boundary wall with a more traditional stone wall made of flint, undergoes in response to feedback from Buckinghamshire Council.
Being considered as the longest tunnel on the HS2 project, the twin-bore Chiltern Tunnel is designed in order to improve connections between London, Birmingham, and the north, help level up the economy and provide a low carbon alternative to the car and air travel.

The Amersham ventilation shaft, which is in 38m-depth under ground level, is due to connect to the twin tunnels. Currently, the construction process is well underway, digging is complete and structural work inside the shaft is being undertaken.
In order to help create wildlife habitats, following that the construction is completed, tree planting will be added to frame views of the headhouse and areas will be set aside for chalk grassland, whereas the new planting’s concentration will be on native species typical to the area.
The layout of the buildings, which is steady with the spiral-shaped walls echoing the shape of the site and the shaft beneath, has been drawn up by HS2 Ltd’s main works contractor Align JV, comprising Bouygues Travaux Publics, Sir Robert McAlpine and VolkerFitzpatrick, working with its design partners Jacobs and Ingerop-Rendel, architect Grimshaw and landscape designer LDA Design.
Chalfont St Peter, Chalfont St Giles, Amersham, and Little Missenden, will be the locations of the Chiltern tunnel’s four ventilation/intervention shafts, while one intervention shaft will place at Chesham Road. Excavation is complete at all the sites except Chesham Road.
According to HS2 design director Kay Hughes: “The Amersham headhouse was one of the few parts of the Chiltern Tunnel visible above ground so it was important to get the design right. LDA Landscape Architects and Grimshaw Architects have risen to the challenge with exemplary design with local character. The curved form of the headhouse is sensitively nestled into the landscape of a local traffic island. This and the combination of natural and traditional materials provide a contextual relationship with the area’s long-standing architectural traditions and setting.”
A formal Schedule 17 application for planning approval will be submitted to Buckinghamshire Council later in the summer.


